Best Shower Arrangements for Tiny Bathrooms
Designing a small bathroom shower requires careful planning to maximize space while maintaining functionality and aesthetic appeal. Efficient layouts can transform compact bathrooms into comfortable, stylish spaces. Common configurations include corner showers, alcove setups, and walk-in designs, each offering unique advantages for limited areas. Selecting the right layout involves considering door placement, shower size, and storage options to optimize usability without crowding the room.
Corner showers utilize space efficiently by fitting into the corner of a bathroom. They often feature sliding or swinging doors, making them ideal for small bathrooms. This layout frees up floor space for other fixtures and allows for creative tile patterns or glass enclosures.
Walk-in showers create an open, accessible feel, making small bathrooms appear larger. Frameless glass enhances the sense of openness, while minimalistic fixtures contribute to a clean look. This layout is suitable for modern designs and can incorporate built-in niches for storage.
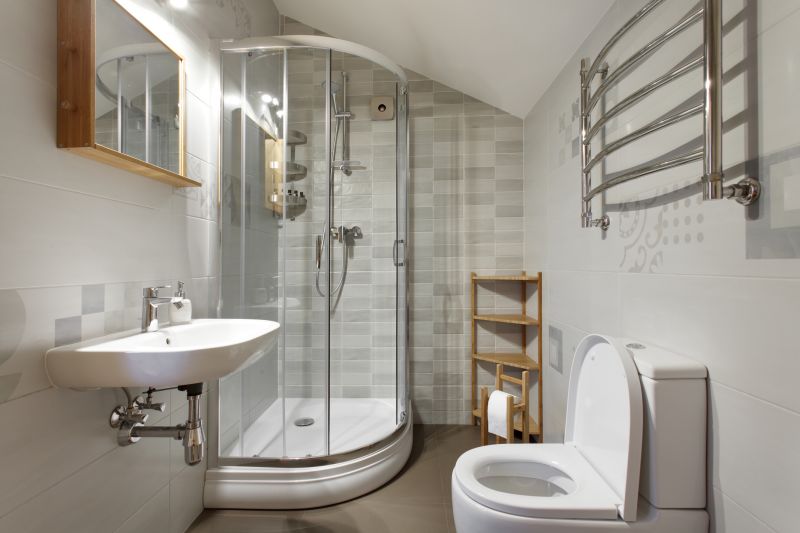
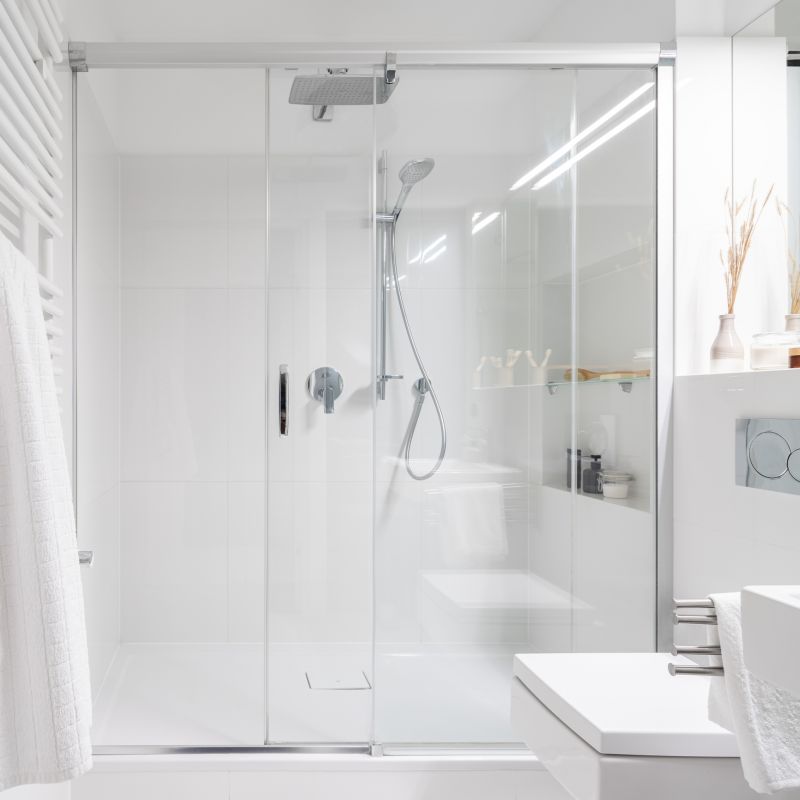
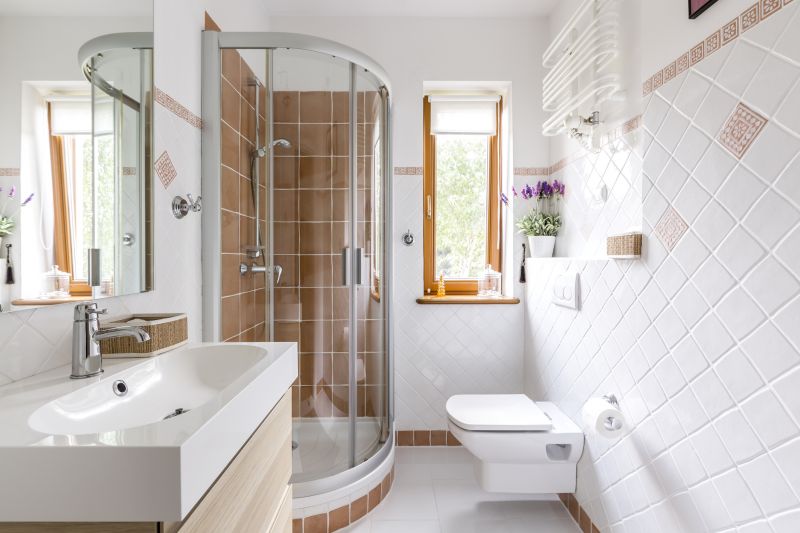
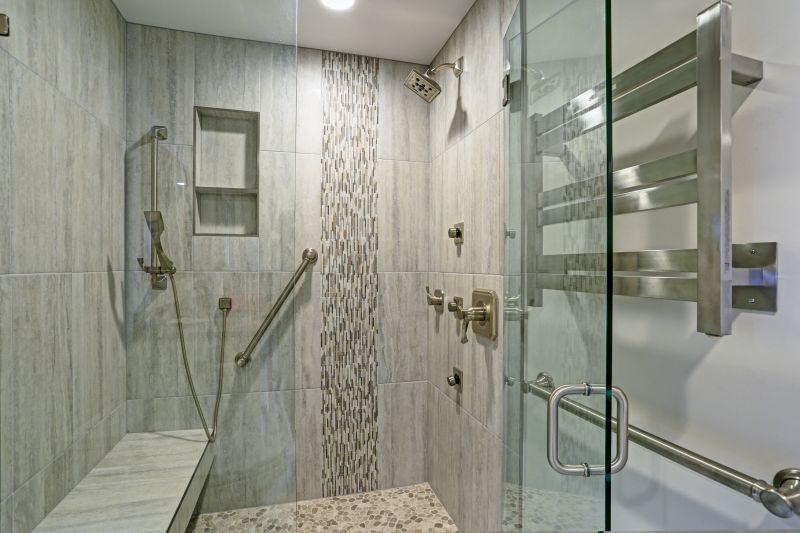
Optimizing space in small bathroom showers involves choosing the right fixtures and layout. Sliding doors are preferred over swinging doors to save space, while clear glass enclosures help create an illusion of openness. Incorporating built-in niches or shelves within the shower area provides storage without encroaching on the limited space, keeping the area tidy and functional. Additionally, selecting compact fixtures such as wall-mounted sinks and toilets can further enhance the room's spacious feel.
Sliding, bi-fold, and pivot doors are popular choices for small bathrooms. Sliding doors do not require additional space to open, making them highly practical. Bi-fold doors fold inward or outward, saving space and providing easy access. Pivot doors offer a sleek look but need clearance space to swing open.
Light-colored tiles and reflective surfaces can make a small shower appear larger. Large tiles reduce grout lines and create a seamless look, enhancing the sense of space. Tempered glass enclosures add a modern touch and visually expand the shower area.
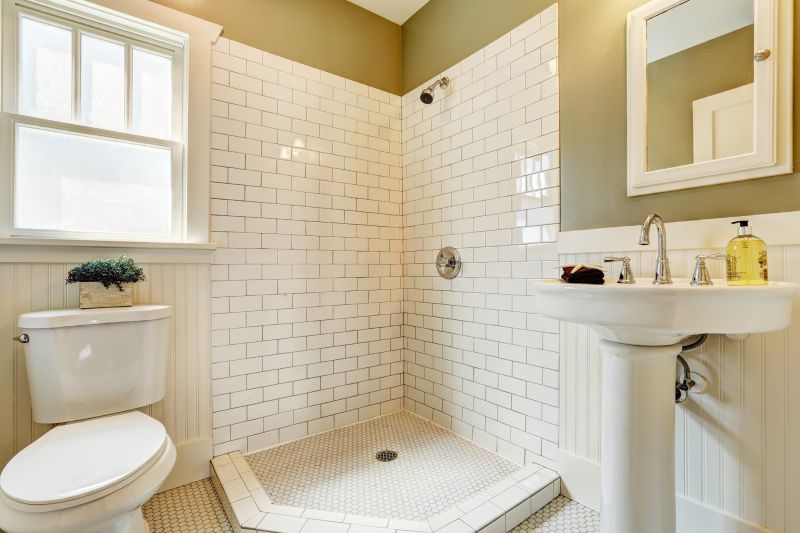
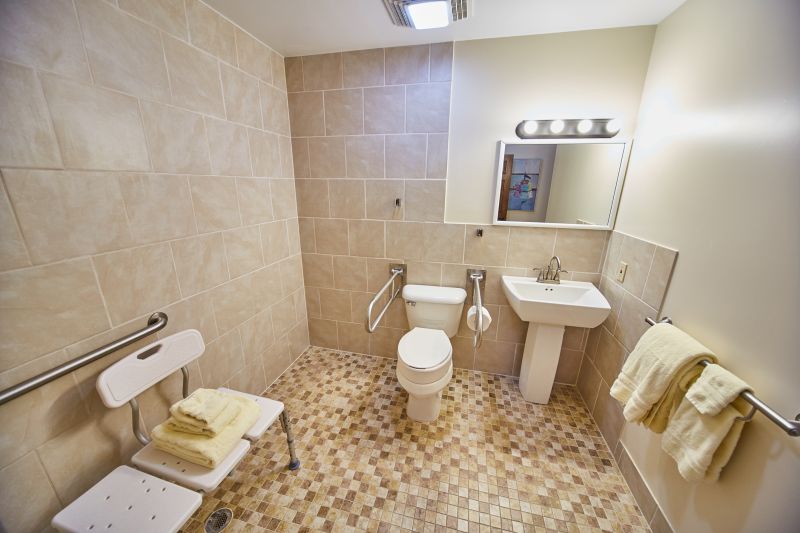
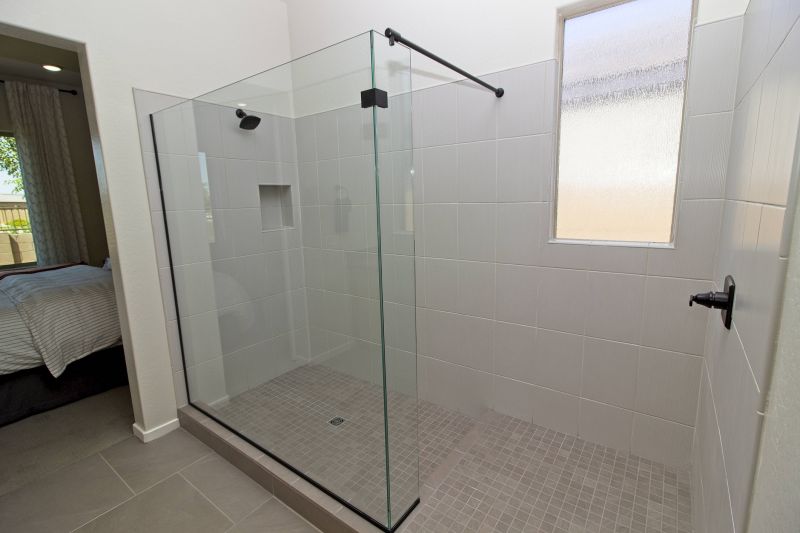
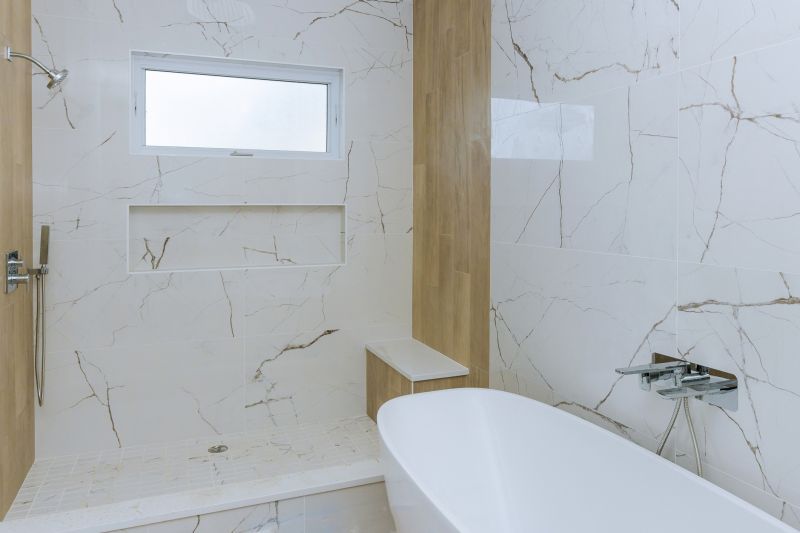
Lighting plays a crucial role in small bathroom shower designs. Bright, well-placed lighting can eliminate shadows and make the space feel larger. Recessed lighting fixtures or LED strips integrated into the ceiling or niches provide a clean look and enhance visibility. Proper ventilation is also essential to prevent moisture buildup, which can be achieved with compact exhaust fans that fit seamlessly into the ceiling or wall.
| Layout Type | Advantages |
|---|---|
| Corner Shower | Maximizes corner space, suitable for small bathrooms |
| Walk-In Shower | Creates an open feel, easy to access, modern look |
| Tub-Shower Combo | Provides versatility, space-efficient in combined units |
| Neo-Angle Shower | Fits into awkward corners, offers more interior space |
| Curbless Shower | Enhances accessibility, seamless transition from floor |




